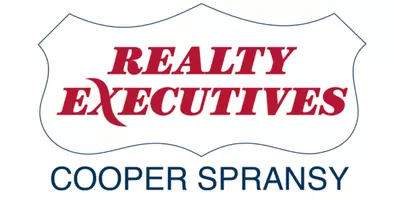Bought with American, REALTORS
For more information regarding the value of a property, please contact us for a free consultation.
18 Apostle Island Madison, WI 53719
Want to know what your home might be worth? Contact us for a FREE valuation!

Our team is ready to help you sell your home for the highest possible price ASAP
Key Details
Sold Price $1,230,000
Property Type Single Family Home
Sub Type 2 story
Listing Status Sold
Purchase Type For Sale
Square Footage 5,697 sqft
Price per Sqft $215
Subdivision Heritage Addition To High Point Estates
MLS Listing ID 1954206
Style Contemporary,Colonial
Bedrooms 5
Full Baths 5
Half Baths 1
HOA Fees $22/ann
Year Built 2015
Annual Tax Amount $16,226
Tax Year 2022
Lot Size 0.730 Acres
Property Sub-Type 2 story
Property Description
Rare opportunity. Custom built with 5 beds/5.5 baths 5697sf 2 story elegant home on 0.73 acres east facing lot in the heart of High Point Estates. A stunning 18' foyer leads past a private office & guest suite, formal dining into an incredible great room, kitchen & breakfast area with large windows for ample natural light & open onto a lovely SR overlooking a green yard to enjoy leisure time. UL has a master suite with a big walk-in closet and a deluxe master bath, 3 spacious ensuite beds /2 full baths & a laundry room. LL is an entertainment center with Theater, Rec, Gym Bath, future bed & Bar, perfect for a whole family alike! This Smart&Eco-friendly house offers Air purifier, RO system, 3 Zoning & Solar panels. 3 car garage with additional patio for future endless pool.
Location
State WI
County Dane
Area Madison - C W08
Zoning SR-C1
Rooms
Other Rooms Den/Office , Sun Room
Kitchen Breakfast bar, Pantry, Kitchen Island, Range/Oven, Refrigerator, Dishwasher, Microwave, Disposal
Interior
Heating Forced air, Central air, Zoned Heating, Wall AC
Cooling Forced air, Central air, Zoned Heating, Wall AC
Fireplaces Number Gas, 1 fireplace
Laundry U
Exterior
Exterior Feature Patio, Storage building, Sprinkler system
Parking Features 3 car, Attached, Opener, Access to Basement, Additional Garage, Garage door > 8 ft high, Garage stall > 26 ft deep
Garage Spaces 3.0
Building
Lot Description Cul-de-sac
Water Municipal water, Municipal sewer
Structure Type Vinyl,Stucco,Stone
Schools
Elementary Schools Sauk Trail
Middle Schools Kromrey
High Schools Middleton
School District Middleton-Cross Plains
Others
Pets Allowed Limited home warranty
Read Less

This information, provided by seller, listing broker, and other parties, may not have been verified.
Copyright 2025 South Central Wisconsin MLS Corporation. All rights reserved
Get More Information
- Homes For Sale in Stoughton, WI
- Homes For Sale in Madison, WI
- Homes For Sale in Windsor, WI
- Homes For Sale in Sun Prairie, WI
- Homes For Sale in Waunakee, WI
- Homes For Sale in Bristol, WI
- Homes For Sale in Lake Mills, WI
- Homes For Sale in Middleton, WI
- Homes For Sale in Reeseville, WI
- Homes For Sale in Deforest, WI
- Homes For Sale in Oakland / Winchell, Kalamazoo, MI
- Homes For Sale in Mazomanie, WI
- Homes For Sale in Columbus, WI
- Homes For Sale in Cross Plains, WI
- Homes For Sale in Springdale, Williamsburg, VA
- Homes For Sale in Cottage Grove, WI
- Homes For Sale in Warrens, WI
- Homes For Sale in Monroe, WI


